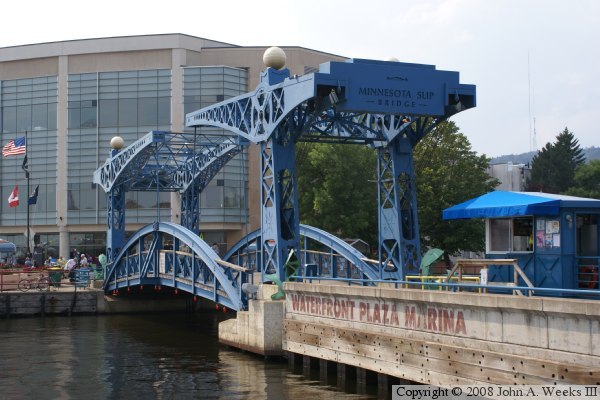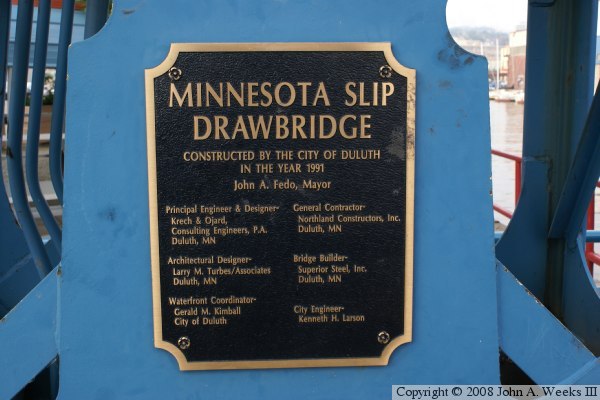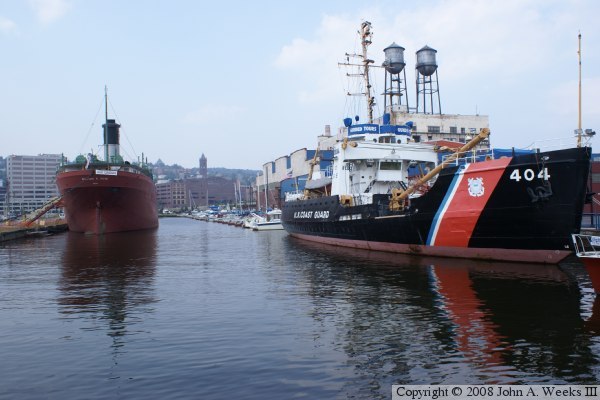As the development was in progress, the city ended up with a lot of pedestrian traffic in Canal Park, and a lot of pedestrian traffic by the DECC, but no way for people to easily move between the two locations. For example, if a show let out at the DECC, people would naturally want to head over to the Canal Park area for dinner and to stroll along the boardwalk. But this was all but impossible due to the Minnesota Slip boat channel blocking access between the two sites. While the slip is only 150 feet wide, its 1,000 foot length makes for nearly a half-mile walk.
Filling in the slip was not an option. The slip is home to two retired ships and a maritime museum, plus it is used by the harbor tour boats. A bridge seemed like the best option, however, being an active boat slip presented a key design problem. The bridge would either need to be high enough to allow for ocean-going ships to pass under the deck, or the bridge would need to move out of the way. A movable bridge seemed like the only option.
A second issue in the bridge design is the key location that it would fill in an area rich with history, plus it would be within view of the landmark Aerial Lift Bridge. Not just any bridge would do, and certainly not some precast concrete abomination. The design that emerged was for a counter-weight balanced double drawbridge modeled on a very common bridge style found in the Netherlands. The bridge deck was broken into two sections, each of which pivot at the two ends of the bridge. A set of towers would support a pair of pivoting arms. One end of the arms had counter-weights, and the other ends of the arms were attached to suspension rods that would lift the bridge spans. This style of lift bridge has a very simple design that is functional yet easy to maintain. In addition, all the works are fully external, making for a very interesting structure. The intricate metal work and artistic features make the bridge look like it is left over from a century ago, yet it is of 1991 vintage.
The Minnesota Slip Drawbridge has proven to be very successful. It has become a landmark in its own right. The bridge is heavily used by foot and bicycle traffic, and it has contributed to the economic success of both the DECC facility and the Canal Park development.
The photo above is looking northwest towards the Minnesota Slip Drawbridge from a parking lot on the east side of the slip. The photo below is looking east across the bridge deck towards Canal Park.






