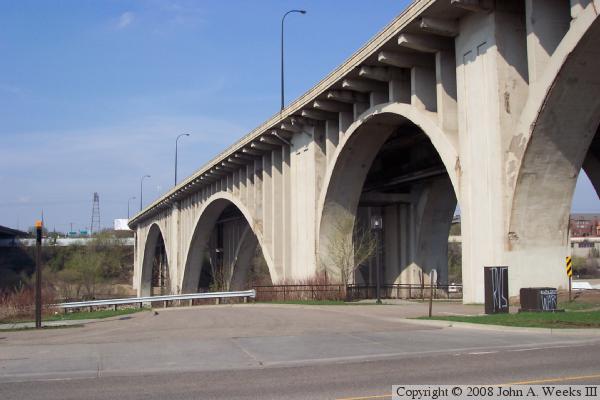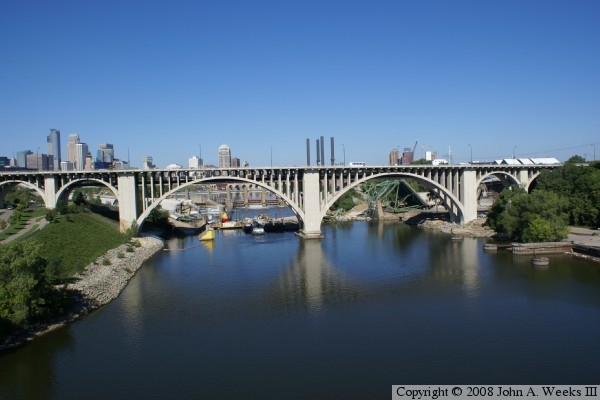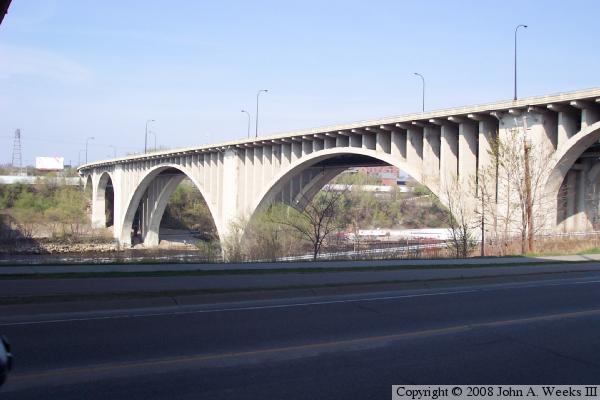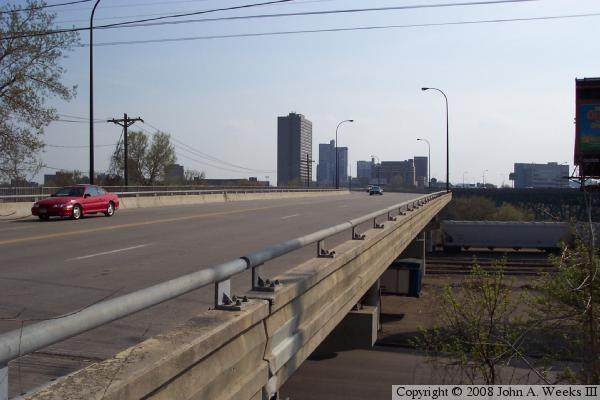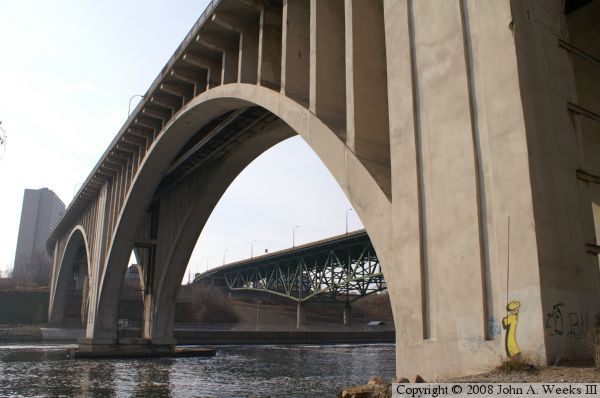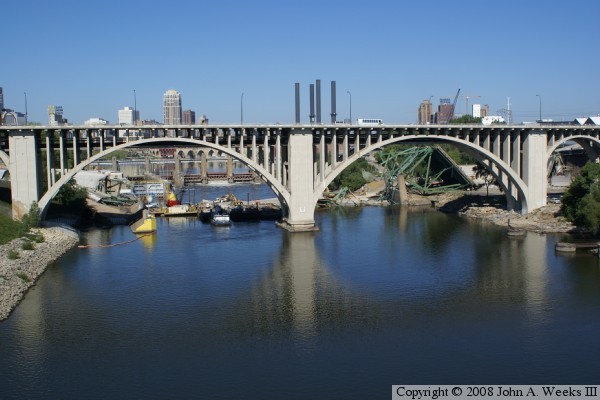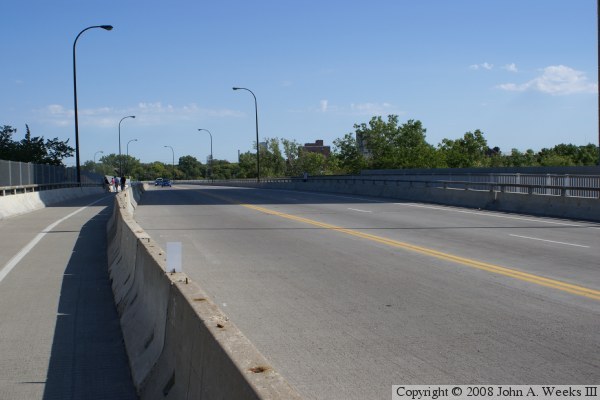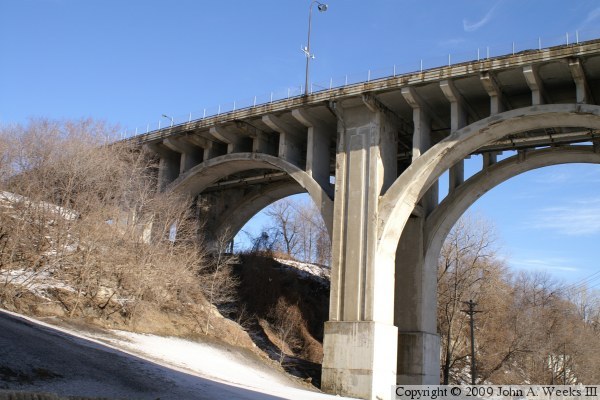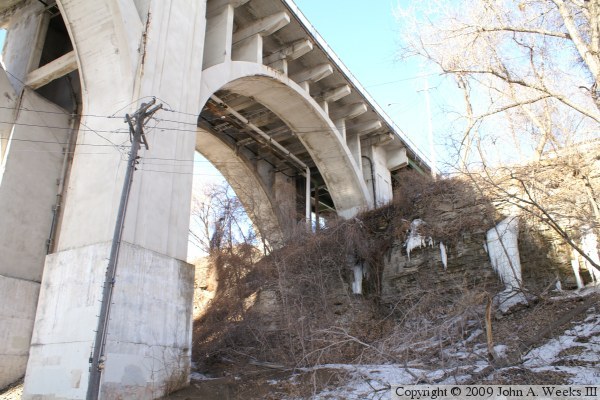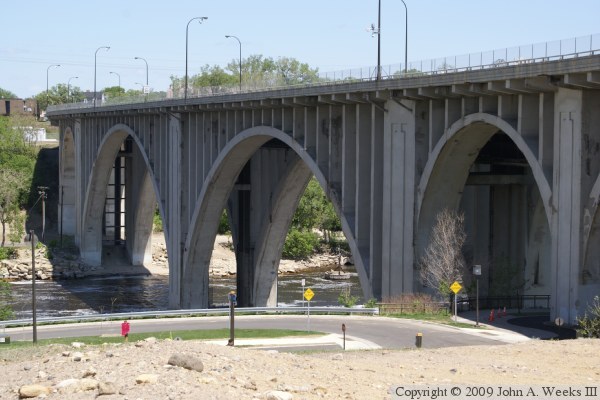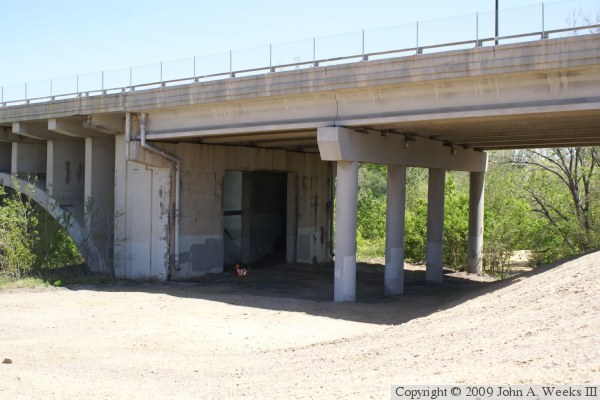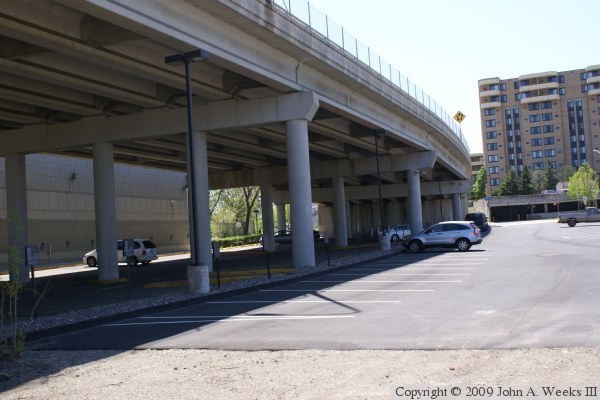The bridge was approved for construction in 1924, with the construction plans being finalized in 1926. The approaches were built between 1923 and 1926. When it came time to build the main bridge structure, several firms bid for the work. The city of Minneapolis also bid on the job. In fact, the city was the winning bidder. The bridge was built between June, 1926, and October, 1929. The work was accomplished using day labor. The official dedication ceremony was held in September of 1929.
The completed bridge was 2,921 feet long. This includes the two main arches which span 265-1/2 feet, two smaller side arches of 93 feet, and a number of smaller concrete girder spans. The main arches had a vertical clearance of 110 feet above the Mississippi River, making it the highest bridge in the city of Minneapolis.
The Cedar Avenue Bridge served its purpose for nearly four decades. By the mid and late 1960s, the bridge was badly in need of an overhaul. At the same time, the new Mississippi River crossing for Interstate Highway I-35W was being built. This new bridge opened in 1967. In the process of building the new I-35W, the streets in the area between I-94 and the Mississippi River were significantly altered. The south end of the Cedar Avenue Bridge would no longer connect to Cedar Avenue. Rather, the bridge approach was curved to the east so it would connect to 19th Avenue South. The north end was similarly changed in that it no longer connected to Johnson Street. Rather, it would connect to 10th Avenue SE.
To accommodate the building of the new I-35W, the Cedar Avenue Bridge was closed near the end of 1967, with the new I-35W bridge acting as the official detour. I-35W was opened across the Mississippi River in 1971. At that time, the city of Minneapolis made the decision to complete a major rebuild of the Cedar Avenue Bridge. The approaches would be reworked to meet the new street alignments. The girder spans would be removed. Some of the approach spans would be replaced with smaller concrete arches, while other approach spans would be filled in and eliminated. This resulted in a bridge that was about 800 feet shorter, but much more attractive given all the smaller arch spans. The main spans were repaired, and a new wider traffic deck was installed. This allowed for 4 traffic lanes and two sidewalks to be carried over the river. When the bridge reopened in 1976, it was renamed the 10th Avenue Bridge to reflect the new street alignments.
The 10th Avenue Bridge was added to the National Register of Historic Places in 1989. It was included as a result of its design, which is an example of the highest form of the golden age of the reinforced concrete arch bridge.
The 10th Avenue Bridge was closed on August 1, 2007, following the collapse of the 1967-era I-35W bridge located just upstream of the 10th Avenue Bridge. The bridge reopened on August 31, 2007, as a 2 lane bridge open to all traffic, plus a dedicated bicycle lane. Crews installed a chain link on the west side of the bridge and have set up a pedestrian viewing area on that side of the bridge to allow people to watch the construction of the new Saint Anthony Falls Bridge for I-35W. The new I-35W bridge was completed in September, 2008. The city of Minneapolis removed the fence and barricades returning the bridge to its 4-lane configuration on October 1, 2008. The viewing area was well received and heavily used during the construction of the new I-35W bridge.
The photo above was taken from West River Parkway in the spring of 2005 looking northeast at the main river crossing. Only part of the bridge is in view since the bridge makes three distinct curves. The photo below was taken in August, 2007, from the Northern Pacific Bridge #9 just days after the I-35W bridge collapse. Wreckage from the I-35W bridge can be seen, as well as the lower falls dam, the Stone Arch Bridge, and the Minneapolis city skyline.

